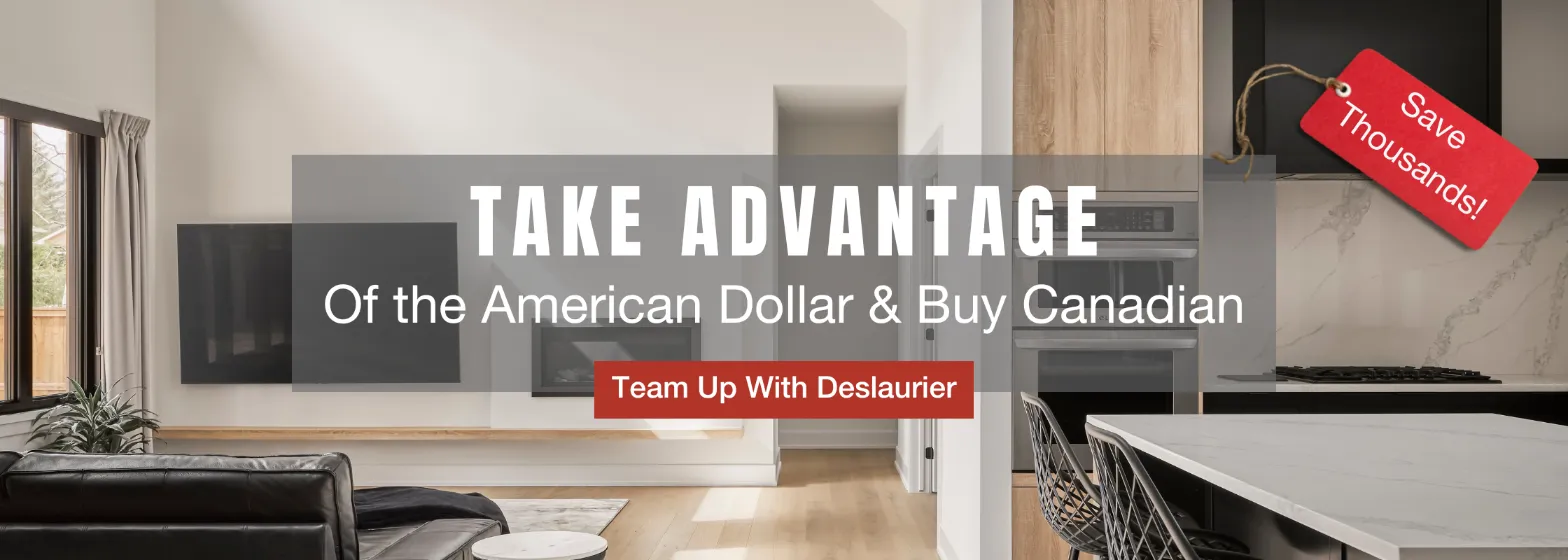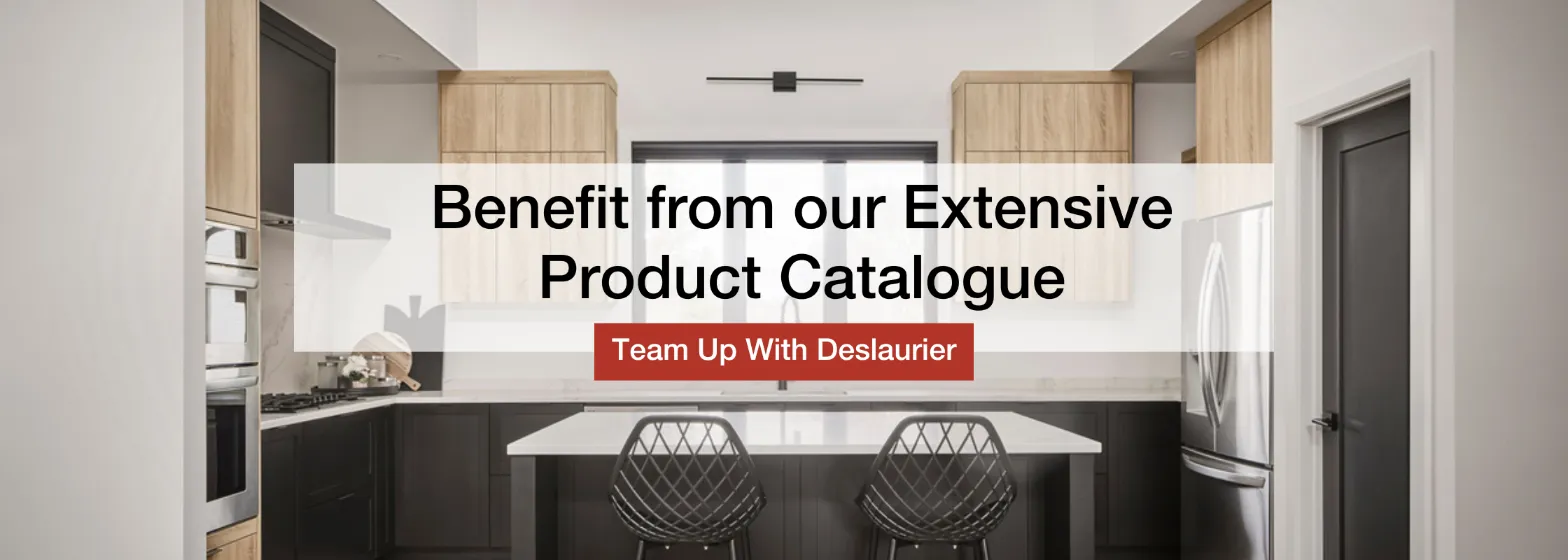8/06/2021 • Blog, Builder, Design Tips
A Guide to Bedroom Closet Renovations
Blue or green dress shirt for a first date? A long floral dress or an elegant cocktail dress for the rehearsal dinner? New slacks or faithful pencil skirt for the big interview?
Deciding what to wear on a regular day, let alone special occasions, can be difficult enough. A disorganized and dysfunctional closet can make the process of selecting an outfit that much more difficult.
A bedroom closet transformation may be exactly what you need to turn the mundane task of getting dressed into an enjoyable and effortless experience!
In fact, by renovating your bedroom closet, you have the opportunity to plan a layout that fits your unique space and meets your personal needs. You can maximize storage space, enhance accessibility to your belongings, and improve organization. Not to mention, you can dress it up with some stylish elements that are almost as chic as your wardrobe itself.
If your bedroom closet is in need of a remodel, you’re in the right place. Read on to learn about how to start a bedroom closet renovation in 7 simple steps.
| Table of Contents |
#1: Time to Get Organized
Before diving into the process of renovating your bedroom closet, purging and decluttering your wardrobe is the first step. You need to take stock of what you'll be storing in the closet in order to design the new space strategically.
We all have that t-shirt we haven’t worn since high school but can’t bear to part ways with. Over time, these sentimental pieces accumulate and begin hogging major real estate in our closets.
As you sift through your clothing, ask yourself some of the following questions:
Does this still fit?
Does this still suit my style?
Is this damaged or faded?
Have I worn this in the last year?
If the answer to these questions is no, toss it in the sell or donate pile.
While it may feel like pulling teeth to part ways with some clothing items, you’ll likely never look back.
And keep in mind, the more you get rid of, the more space you make for that shopping spree you’ve been dying to go on. Out with the old and in with the new!
Once you’ve decided what’s staying and what’s going, it’s time to empty your closet and find temporary storage for your clothing while the renovation takes place.
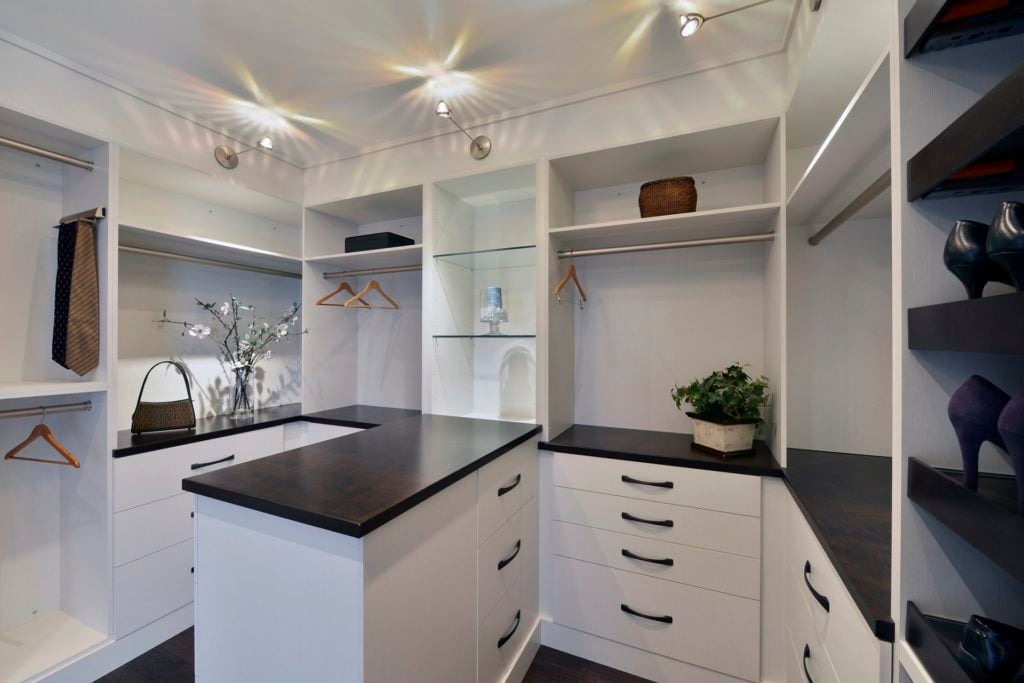
#2: Measure the Space
Now that your closet space is empty, it’s time to measure the space.
Use a tape measure, a pencil, and a notepad to accurately record the dimensions of your closet.
Step One: Measure the Closet Height (from floor to ceiling)
- Be sure to measure in a few different spots, as walls are never 100% straight and ceilings are not always 100% level.
Step Two: Measure the Length of Usable Wall Space
- For reach-in closets, this will be the back wall.
- For walk-in closets, this will be the back and side walls.
Step Three: Measure the Depth of the Space
Be sure to take note of:
- Windows and doors (including how the doors open)
- Utilities, panels, and studs
- Sloped ceilings and mouldings
- Light fixtures and switches
- Other household oddities
#3: Set a Reno Budget
Next, it’s crucial to set a budget! The amount you’re willing to spend will determine the quality and complexity of your bedroom closet remodel.
Renovations can be expensive. You may be wondering if a closet renovation and the added convenience will be a worthwhile investment.
You may find the answers you are looking for in the closet section of the article Should I Renovate My Home?
Depending on the scope of your renovation and the type of cabinetry you use, a closet remodel can cost anywhere from $150 to over $10,000.
If you're planning a fairly standard closet renovation, below are some general estimates that you may find helpful.
|
Closet Design Cost Estimates |
|
|
Low-End Cost Range (think out-of-the-box closet kits and pre-assembled cabinets) |
$150 - $400 |
|
Middle-End Cost Range (think IKEA cabinets and other stock and some semi-custom cabinets) |
$400 - $3,000 |
|
High-End Cost Range (think custom cabinets with premium materials and personalized design selections) |
$3,000 - $10,000 |
Factors that Affect Cost
As you determine your own budget, consider some factors that affect the cost of a closet renovation:
- The Size & Shape of the Closet: the size and shape of your closet will determine the overall complexity of the project, which will be reflected in the final cost. For example, a walk-in closet renovation is typically more expensive than a reach-in closet renovation.
- Materials Used: The quality and quantity of materials used in your closet renovation will impact the overall cost. For example, a closet system made from wire and metal materials is typically more affordable than a wooden closet system.
- DIY or Hire a Pro: Depending on the scope of the project, you can either tackle the renovation yourself or hire a professional. If you decide to hire a professional, this will add to the cost of your renovation.
- Kit or Custom: The choice between an out-of-the-box closet and getting something custom designed will significantly impact the cost of your remodel. A closet kit is almost always more affordable than a custom closet design.
What you decide to spend is ultimately up to you and dependent on the requirements you have for your closet.
Once you set a budget, be sure to stick with what you can afford. It can be easy to get carried away as planning is underway.
#4: Plan the Interior of Your New Closet
With your wardrobe, measurements, and budget in mind, it’s time to plan the new interior of your bedroom closet.
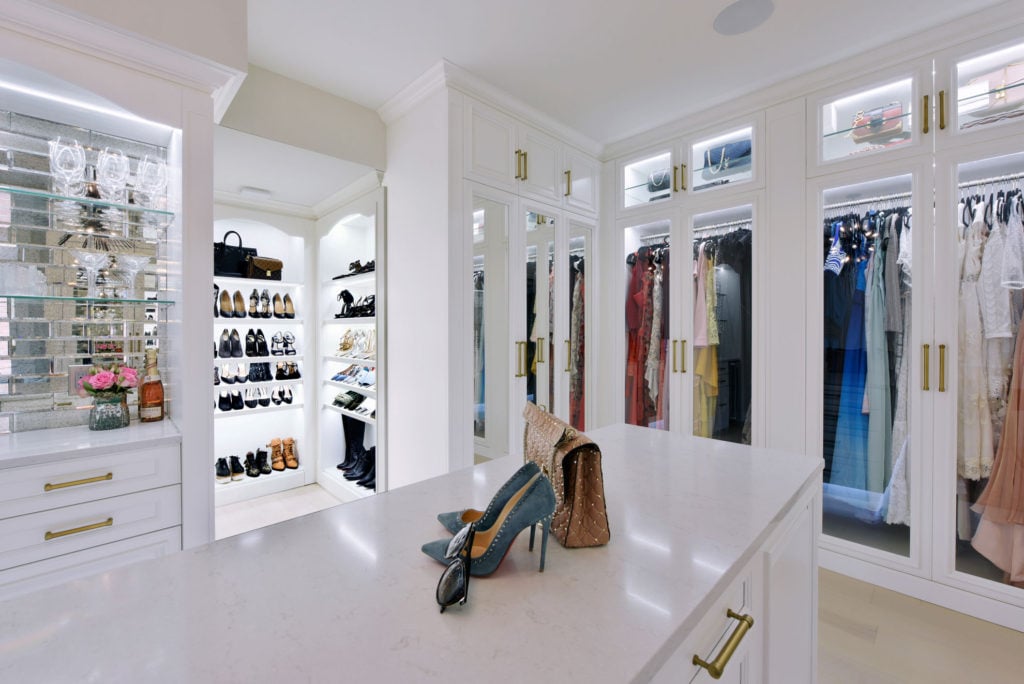
First, think about functionality. Consider the specific needs and requirements you have.
What aspects of your closet haven't been working for you?
What do you want and need from your new closet?
Do you need more space? More drawers? More shelving?
Do you need a better way of storing shoes?
Do you want a designated place for laundry?
Once you’ve determined the functionality of your new closet, it’s time to think about style.
It’s important that the interior of your closet coordinates well with the style in your bedroom. If your bedroom is modern and minimalist, you may consider a wire, metal, or plastic design. Alternatively, if your bedroom is traditional and classic, you may prefer wooden closet components.
Metal Wire Closet Organizer
Wire shelving and closet components are less expensive, easy to install, work with a variety of closet measurements, and are easy to adjust accordingly.
Wooden Closet Organizer
Wooden shelving and closet components are sturdy and attractive. Installation is slightly more advanced given that wood is not adjustable and must be tapered perfectly to the measurements of your space. Further, wooden closet organizers tend to be more expensive.
When choosing a wooden closet organizer, you will also be faced with the decision of stain vs. paint.
Textured melamine is another popular material choice for cabinets. It’s a nice mid-tier finish that falls somewhere in between metal and wood. No finishing is required, plus you can find all sorts of wood grain patterns and colours to suit your taste.
#5: Closet System Options: Kit or Custom
The next step is to decide between a pre-packaged closet kit or opt for a custom design.
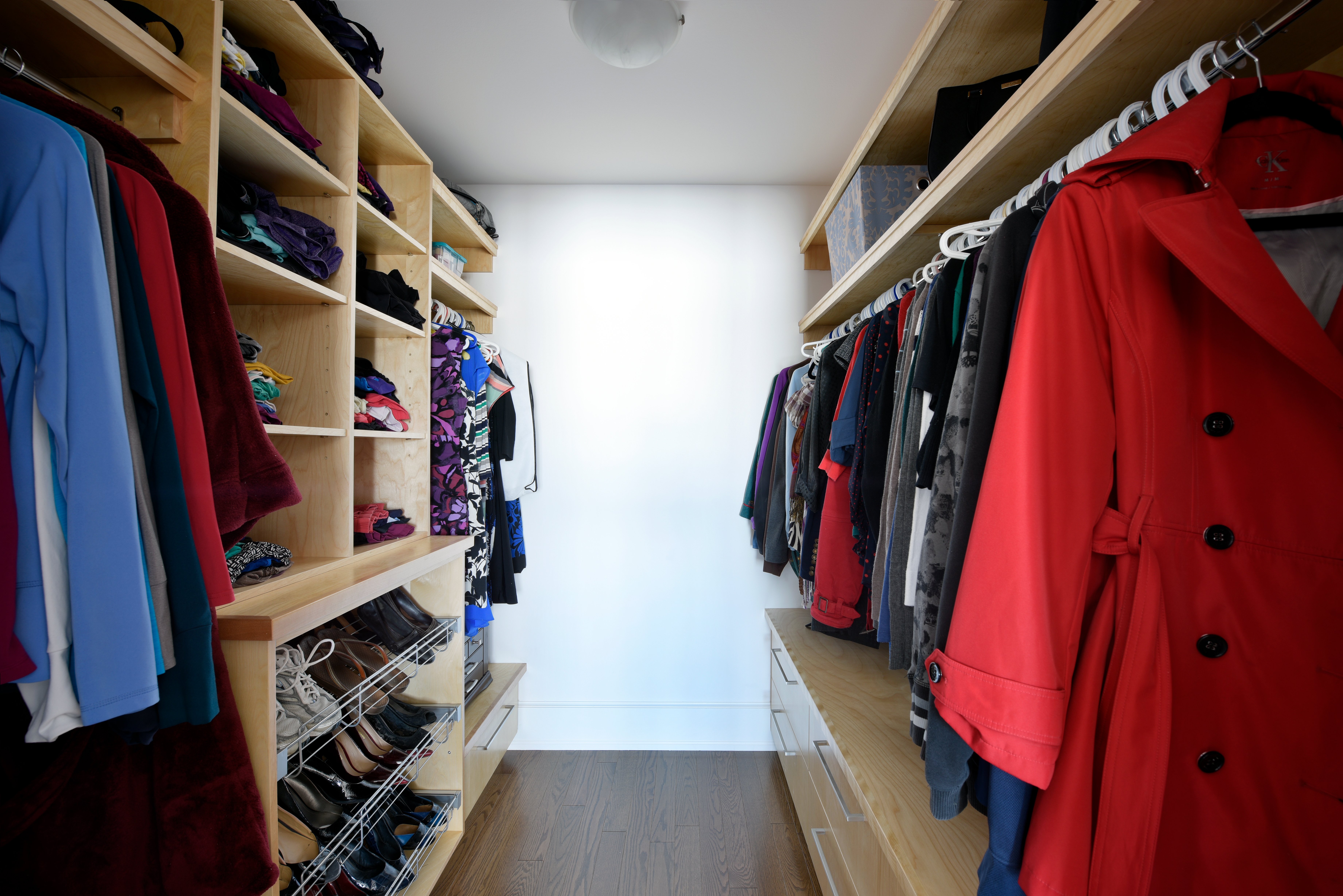
Prepackaged Closet Kit
The simplest way to remodel your bedroom closet is by purchasing a prepackaged closet kit.
Depending on the dealer you shop with, you‘ll likely be able to choose from a range of closet systems in a variety of shapes, sizes, and styles.
As you choose a closet system, you’ll want to find one that meets your needs and requirements for how you want to organize and store your clothing.
Most importantly, the dimensions of the prepackaged closet must align closely, if not perfectly, with the measurements of your space. With this, it’s a good idea to choose a closet kit with adjustable components to ensure a seamless fit.
Depending on what you’re comfortable with, a prepackaged closet kit can either be installed by yourself or you can hire a professional, likely from the dealer, to install it for you.
DIY Closet
Customizing your own closet system may require more work, but it’s the best way to get a bedroom closet that’s uniquely tailored to your wardrobe needs.
This would involve creating the design, purchasing the materials, parts, and components, and putting it together yourself.
This is the most affordable way to tackle a custom closet remodel.
Semi-Custom Design Service
While doing it yourself may be ideal, not everyone has a knack for designing and building things. It may be more worthwhile for you to spend the extra money and get the help of an expert.
If you want something customized but are weary of the cost, a semi-custom closet remodel may be the perfect compromise.
With this, an expert from a specialty store would work with you to choose the best closet kit, components, and/or accessories that best suit your space and organization requirements.
Semi-custom closets can either be installed by yourself or the dealer.
Custom Design Service
If you want a closet as unique and personalized as you, a fully customized closet is the way to go.
In this case, you would hire a designer to customize the entire closet system and interior to meet your personalized requirements.
At Deslaurier Custom Cabinets, we offer custom closets. Our team will do all the work for you, turning your dream closet into a reality.
Our expert closet designers are well versed in using space efficiently with a focus on maximizing space and optimizing organization. As such, your designer will gauge your needs and offer personalized materials and features that work for you and your budget, all while achieving style.
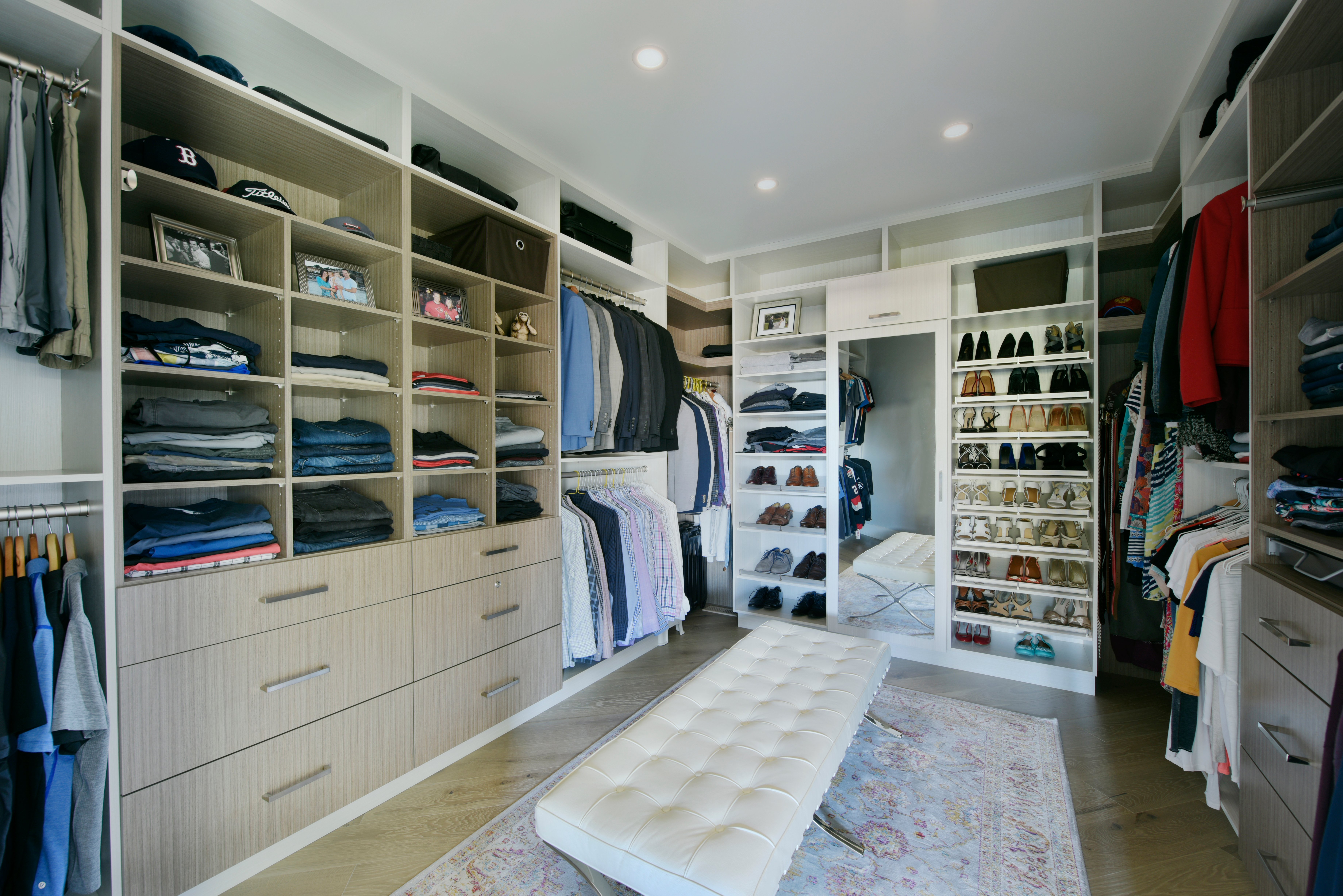
Deslaurier partners with a host of premier hardware suppliers. As a result, a Deslaurier designer can hook you up with:
- Pull-out wire baskets
- Pull-out laundry hampers
- Pull-out pants, tie, and shoe racks
- Valet hooks
- And more!
Once the design is finalized and the materials have arrived, our experienced installers will deliver your cabinetry straight to your home and install everything as efficiently and seamlessly as possible.
For some inspiration, view Deslaurier's closet showcases.
#6: Closet Organization Add-Ons
Once you have designed the bulk of your bedroom closet interior, it’s time to think about closet organization add-ons.
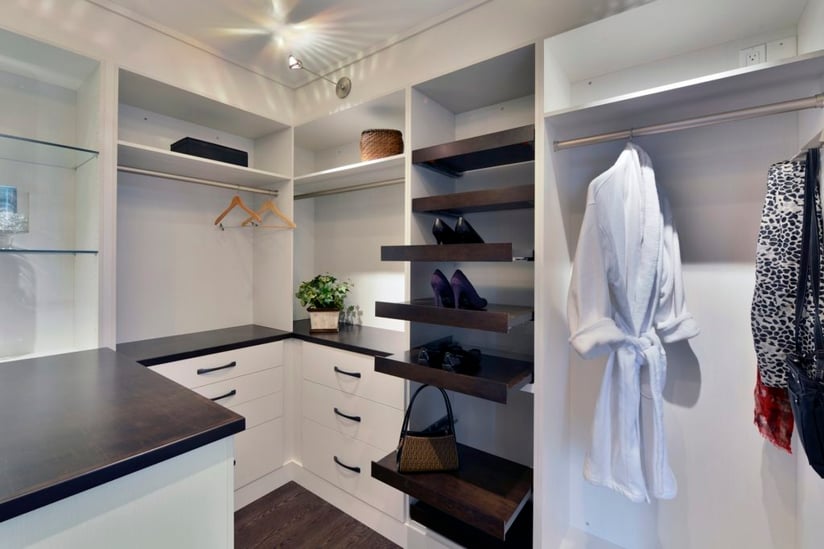
Getting dressed will go from easy to effortless with the help of a couple extra organizational components.
- Sorting Baskets: Baskets can be a great way to keep miscellaneous wardrobe items, such as socks, scarves, or purses, organized.
- See-In Storage Containers: Transparent storage containers allow you to effortlessly peek at the items you are storing.
- Labelled Bins and Drawers: Labels are a great way to get organized and STAY organized. Nothing like a label to hold you accountable for putting things back where they belong.
- Valet Hook: Talk about optimizing space. A valet hook can hang multiple items, while only taking up space for one.
- Specialty Hangers: Specialty hangers are a great way to store and display items like pants, scarves, ties, and belts.
- Shoe Rack: You can never have too many shoes … but you do need a good place to store them. A built-in shoe rack is almost an essential organization add-on to any closet.
- Shoe Rack Drawer: Even better than a shoe rack is a shoe rack drawer. The drawer keeps your shoes free of dust while they wait for the next special occasion.
#7: Stylish Accessories & Final Touches
Last but not least, it’s time to jazz up your newly renovated bedroom closet! Your closet should be just as fashionable as your wardrobe.
Wall Decoration
You may consider spicing up the walls with a splash of colourful paint or a patterned wallpaper.
Lighting
It’s also a good idea to make sure your bedroom closet has good lighting, you want to be able to see your clothes after all. If you have a reach-in closet, consider placing some battery-powered stick-on closet lights to the ceiling or walls.
Just like any other room in your house, a walk-in closet must have a ceiling light. With this, a walk-in closet can be brightened up by a dazzling hanging chandelier.
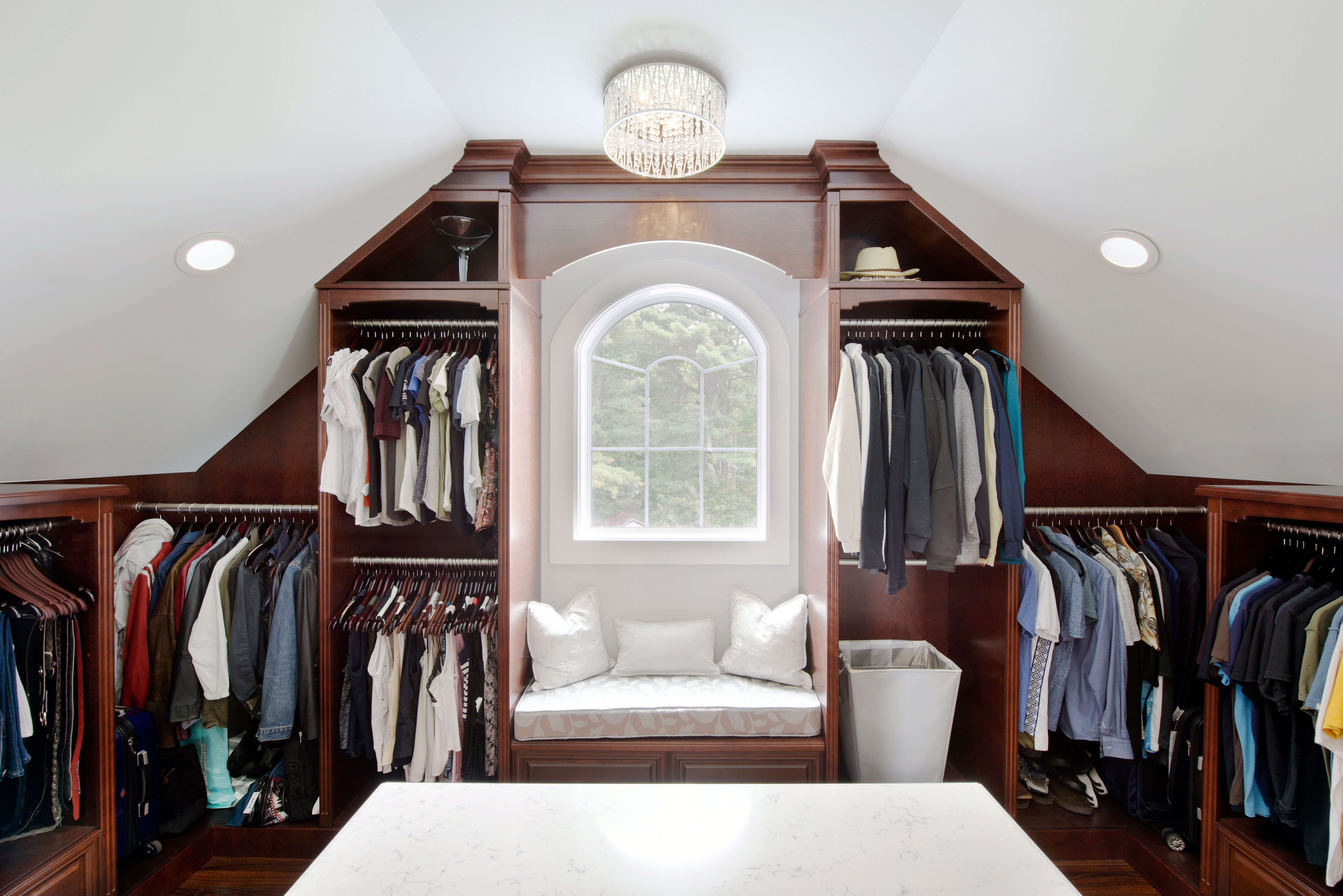
Mirrors
Now that we have lighting, it’s also nice to be able to see your outfits you try them on. You may want to add a full-length mirror to your new bedroom closet.
If you have a reach-in closet, a full-length mirror typically fits well on the back of a closet door.
A walk-in closet allows for more mirror placement options. Make sure you place your mirror on an empty wall space that allows you room to step back and see your outfit from head to toe.
Wasted Space Ideas
Finally, walk-in closets are often left with wasted space in the middle of the room. If the size of your closet allows for it, you may benefit from taking full advantage of this empty space.
For some, this may be as simple as placing a stylish and cozy area rug in the middle of your closet. Take it one step further by adding a comfy chair or bench.
You may even consider installing an island in the middle of your closet that matches the rest of your closet system. An island with drawers can be a great way to add extra storage space. It can also be a great place to display your jewelry. In terms of practicality, a closet island is a convenient place to fold and sort laundry.
Get as creative as you wish with your final touches. The ceiling is the limit in your newly renovated bedroom closet!
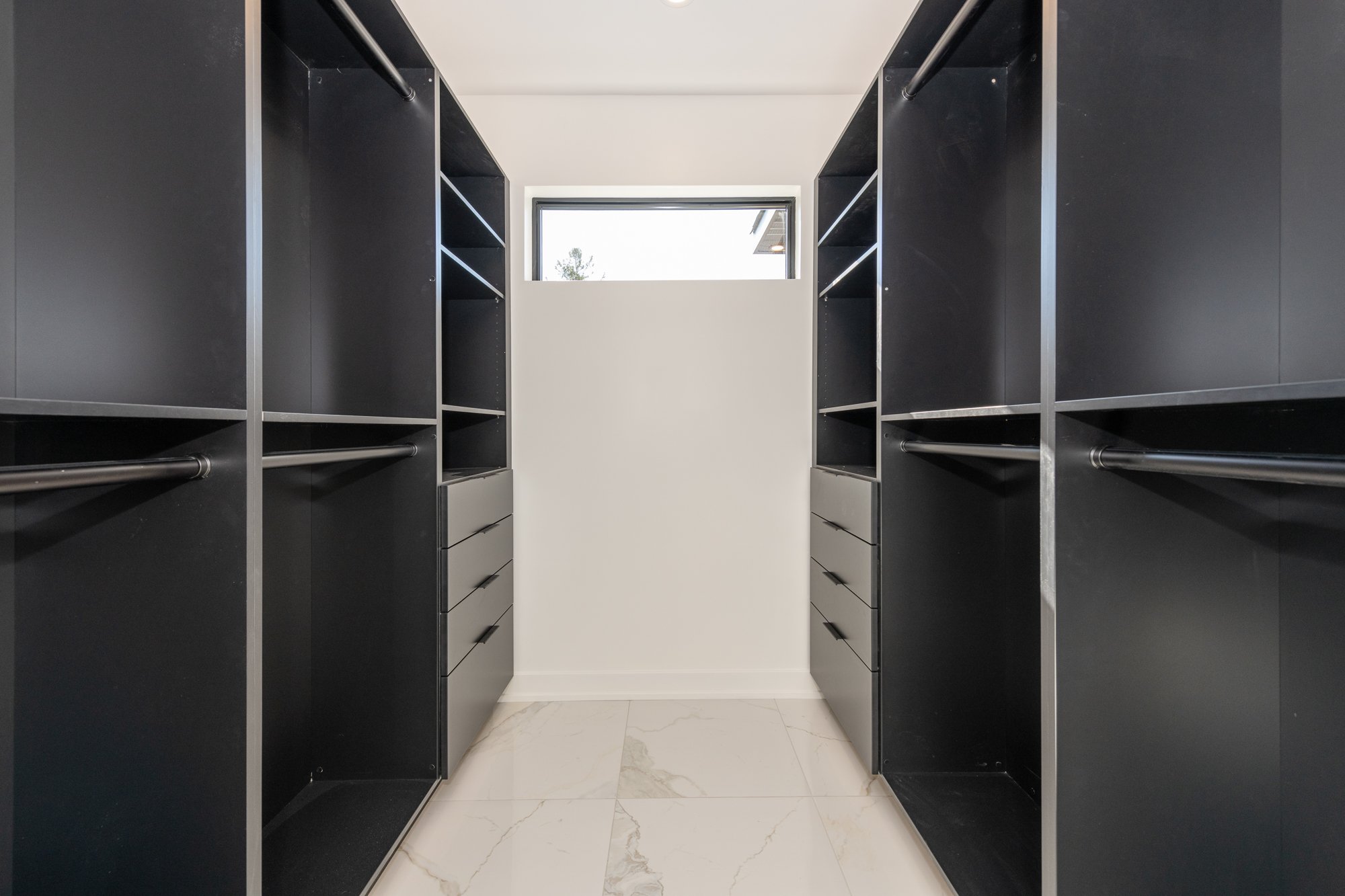
What’s Next?
At Deslaurier Custom Cabinets, we specialize in crafting quality and function for a beautiful life—and that certainly includes closets!
Our designers are skilled in creating all kinds of custom cabinetry. With a specialization in kitchen cabinetry, we also offer custom cabinetry design services for closets, bathrooms, laundry rooms, basements, mudrooms, living rooms, and bedrooms. There’s not a room in the house that can’t be customized with high-quality cabinetry and an expert eye for design.
Visit us at our location in Jupiter, FL or request a consultation to get started working with our design team today.
Related Links:
- Should I Renovate My Home?
- 5 Best-Selling Cabinet Door Styles
- 10 Kitchen and Bath Design Trends in 2021
