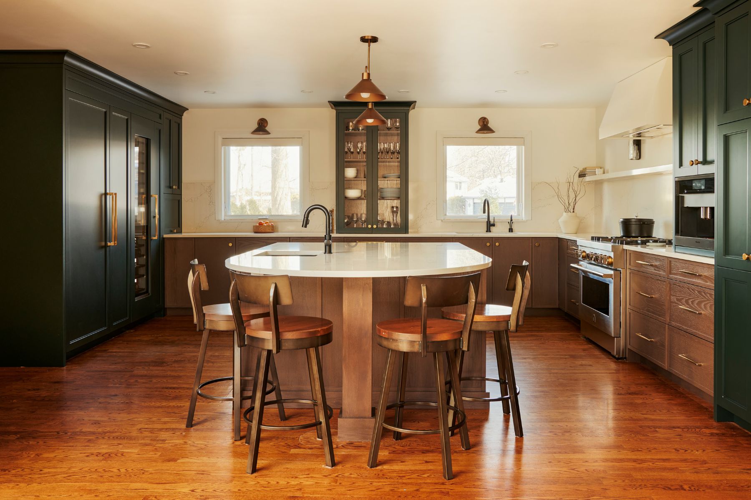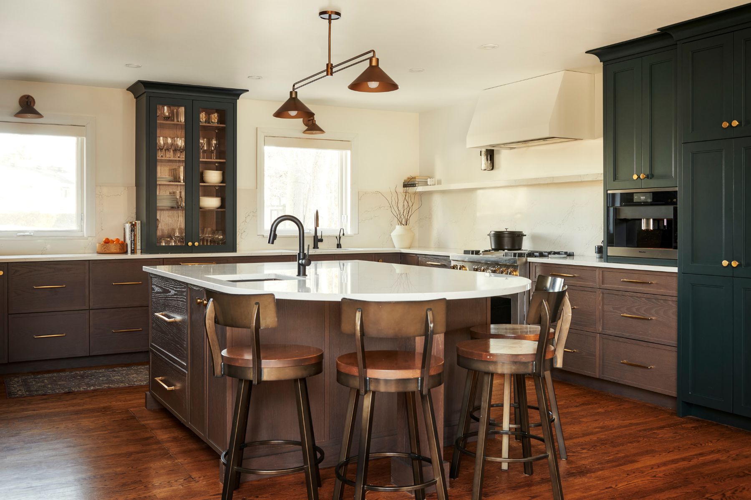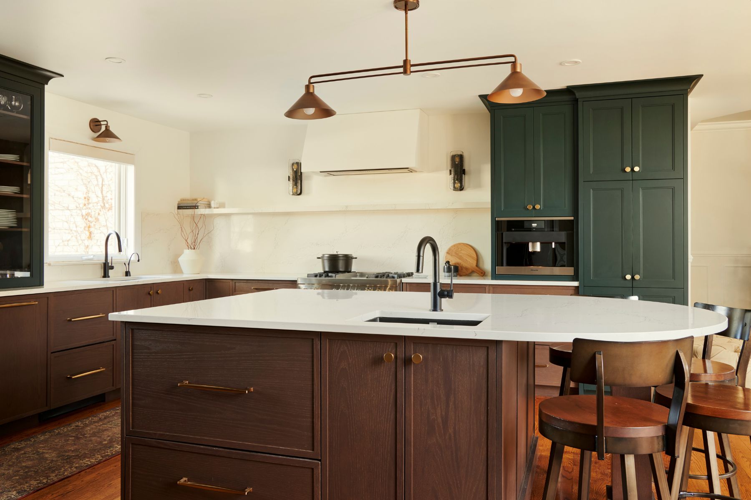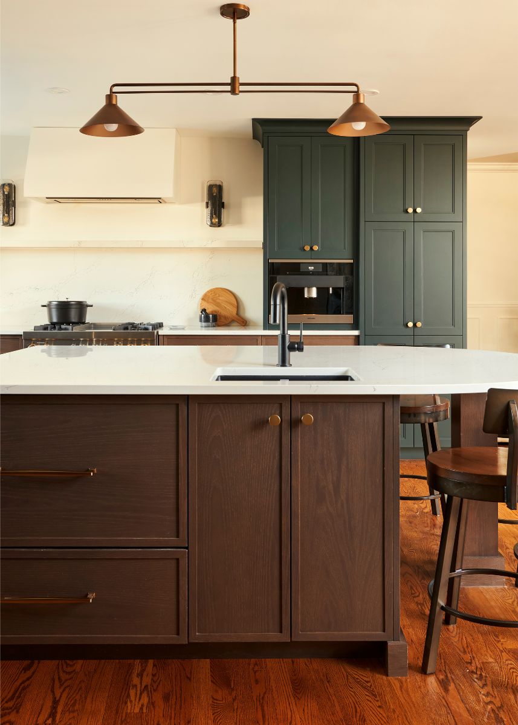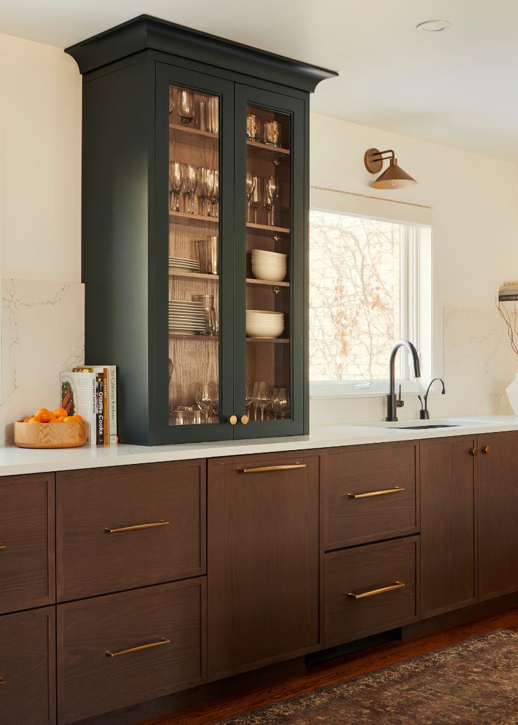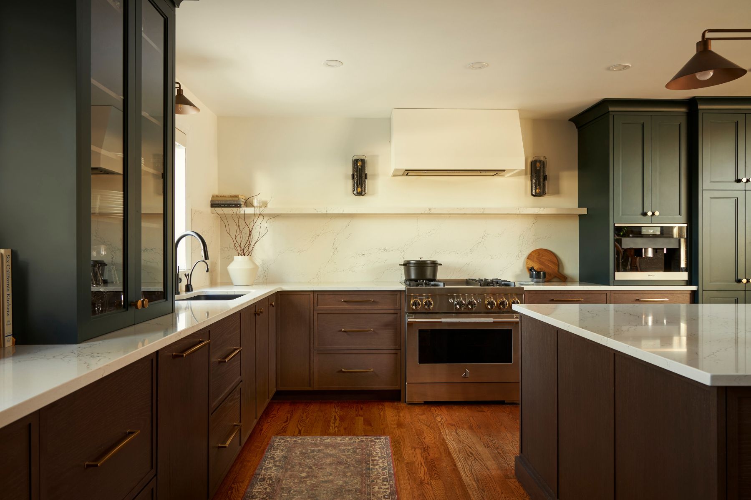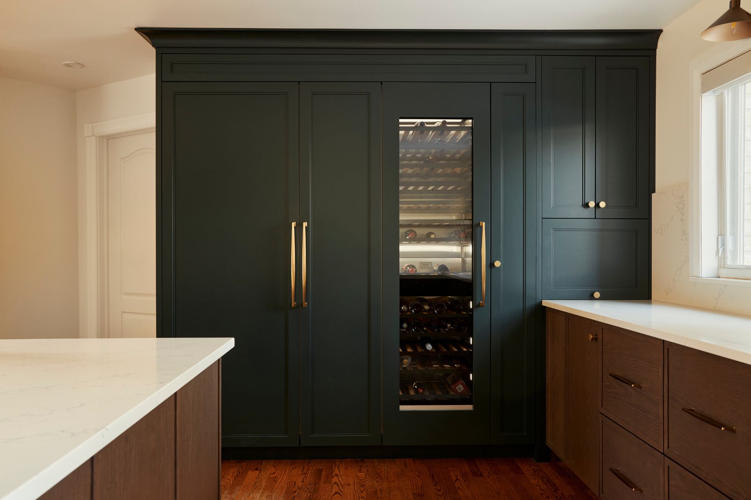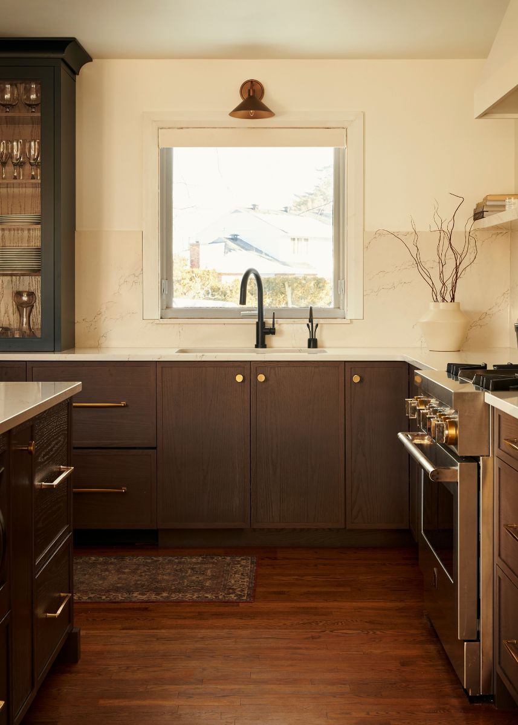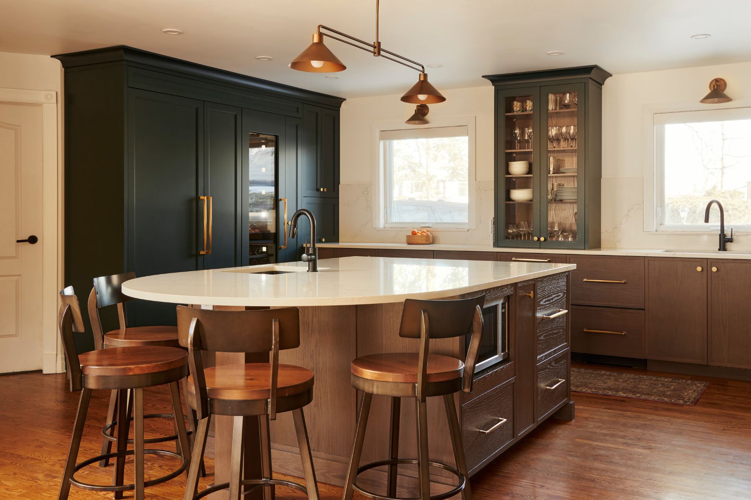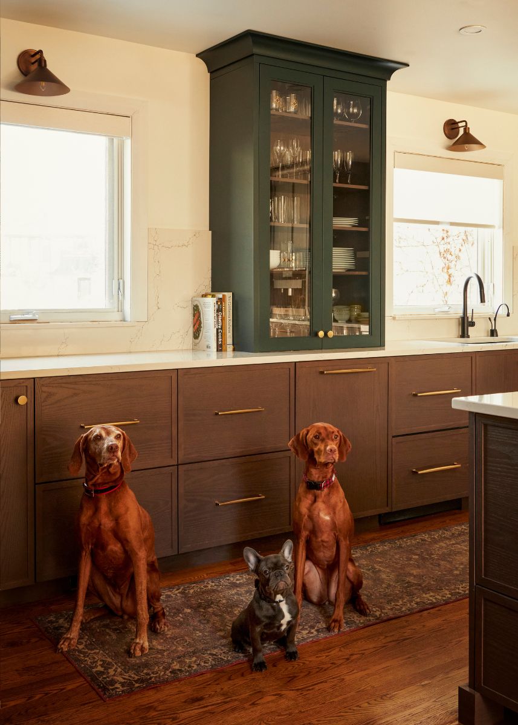Filter
1-0 of 0 projects
Filter
1-0 of 0 projects
Your kitchen isn’t just another space. It’s where meals turn into cherished memories, from morning gatherings to baking birthday cakes, sharing stories, and passing down family recipes. It's more than just a place to cook; it's where quality time becomes unforgettable moments. For a family of 5 whose kitchen was falling apart and losing key functionality, a complete transformation was required. We, at Deslaurier, tapped our award-winning designer Alanna Wharton to transform their space with purpose.
In a challenge to redefine the heart of their home, the kitchen would need to undergo a transformative update, merging functionality and meaning. The family's desire for a modern aesthetic and a reduction in visual weight would become the baseline for the design that is not only contemporary but also open, inviting, and boldly expressive. The result would need to provide a culinary atmosphere of warmth and sophistication.
To tackle this kitchen redesign, our primary focus was optimizing the spatial dynamics. Given the kitchen area featured a lower ceiling compared to the adjacent rooms, we strategically reimagined the design to streamline the view from all angles. The initial setup was burdened with plenty of bulky wall cabinetry, contributing to a visually overwhelming atmosphere. To counteract this, our approach would need to involve the removal of heavy wall cabinetry while elevating the functionality of the tall and base cabinets, ensuring efficient storage solutions for our clients.
To further alleviate the visual weight and introduce the touch of modernity, we opted for a more open concept by replacing traditional wall cabinetry with a combination of glass cabinets and floating shelves. This not only lightened the overall aesthetic but also crafted a sense of openness and sophistication throughout the kitchen space.
This charming transitional kitchen effortlessly blended classic and contemporary styles, creating a welcoming and functional area.
Cabinetry
The perimeter wall and tall cabinetry featured our “Brickfield” stepped shaker doors in our “Black Forest” dark green painted MDF. In contrast, the base cabinetry boasted our “Lichfield” narrow rail shaker style doors in our warm, medium brown “Morning Dove” stain on red oak. Creating a timeless and pleasing atmosphere, this combination set the tone for the entire kitchen.
Counterspace
The countertops and backsplash from Urban Quarry were crafted from the durable Cambria "Colton" quartz material, providing a seamless and visually appealing surface for culinary adventures. Along the range wall, a practical quartz ledge not only enhanced practicality but also added to the interest and character of the overall design.
Appliances
Integrated seamlessly into the cabinetry were various panelled appliances, including a fridge, freezer, and wine columns, a two-drawer dishwasher and handy refrigerator drawer appliances, and a built-in espresso machine. The custom-built decorative range hood and a 36-inch-wide commercial-style gas range took centre stage in this design to top it off.
Storage Solutions
Smart storage solutions were scattered throughout the kitchen because as you know with a larger family, the more useful space for organization the better. A tall pantry cabinet featuring convenient interior rollout shelves and an appliance garage cabinet finished this solution, creating a clutter-free countertop.
Seating Space
Most importantly, the heart of the kitchen is the large island with a rounded-edge seating area. The island incorporated an additional prep sink, promoting seamless workflow and convenience. This cozy and conversational space for the homeowners to gather is where their memories will be made.
Personalization
To finish the project and add a personal touch, we showcased the clients’ cherished items. A glass door curio-style wall cabinet with a custom-stained oak interior became a decorative focal point, completing the charm and character of this culinary haven.
This kitchen became a unique part of their home.
Create Your Next Kitchen With Custom Kitchen Cabinets
Contact us to get started
We’ll team you up with one of our designers and set you on the road to design perfection.
Come by one of our showrooms to see our stunning designs in person.


.jpg?width=300&height=200&name=Alanna-4-cropped-cu%20(2).jpg)
