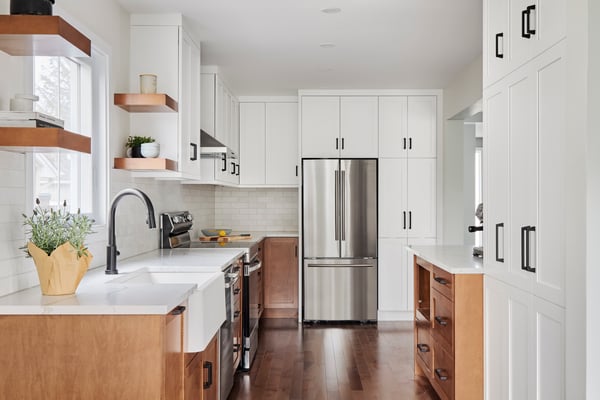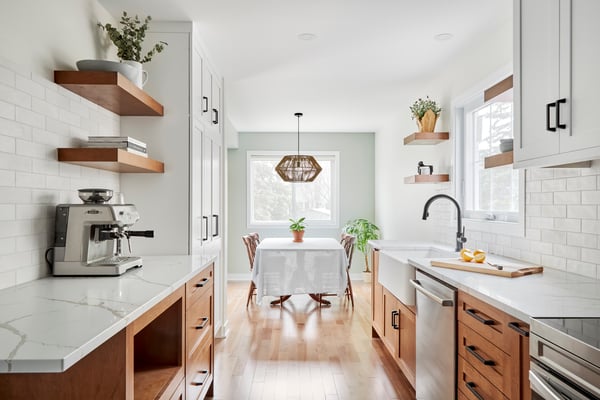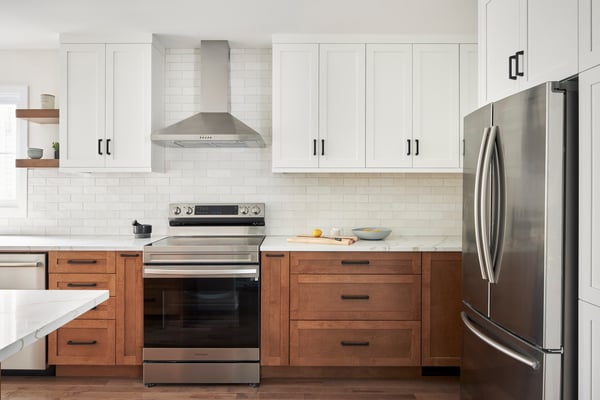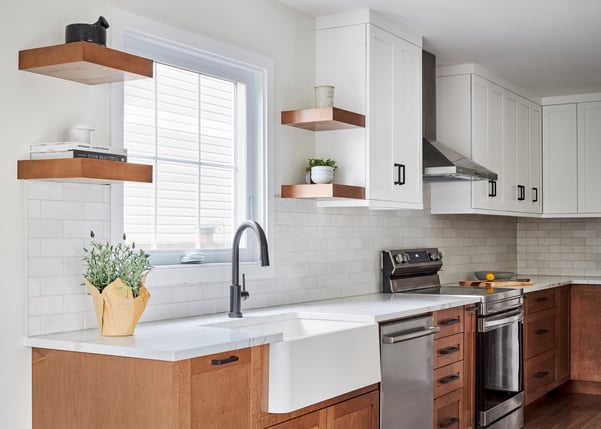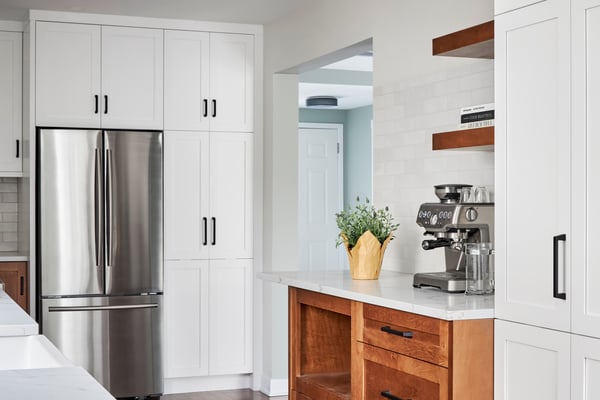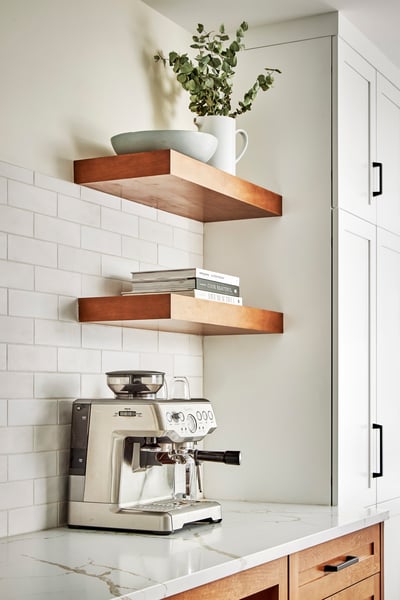Filter
1-0 of 0 projects
Filter
1-0 of 0 projects
This kitchen renovation maximizes space while simultaneously turning heads with a stunning two-tone cabinetry design. Timeless "Brookfield" shaker doors in stained maple and white painted MDF set the stage, with black/bronze hardware throughout to complete the space. A white quartz countertop livens up the room, accompanied by a coordinating tiled backsplash.
The main goal in this traditional design was to utilize the smaller space as efficiently as possible. Prior to renovations, a patio door was located between the range and the fridge. That door was removed, which nearly doubled the amount of functional kitchen space available!
On either side of the range sits spice rack and utensil pullouts, respectively. This kitchen includes two (!) pantries, with a shallow depth on the left hand side, and a full depth with 5 interior rollouts on the right. Not to mention the corner cabinet with a “Lazy Susan” accessory to efficiently maximize those difficult spaces.
The side wall houses a built-in microwave in the base cabinetry, two floating shelves, and a countertop overhang that grants space for a stool to create the perfect little breakfast bar. A classic apron front sink brings an enduring quality to the space, with a waste bin pullout next to it, as four floating shelves rest above it to supply open, accessible storage.
What this kitchen lacks in size, it more than makes up for with a noteworthy design and an emphasis on functionality.
We’ll team you up with one of our designers and set you on the road to design perfection.
Come by one of our showrooms to see our stunning designs in person.


.jpg?width=300&height=200&name=Alanna-4-cropped-cu%20(2).jpg)
