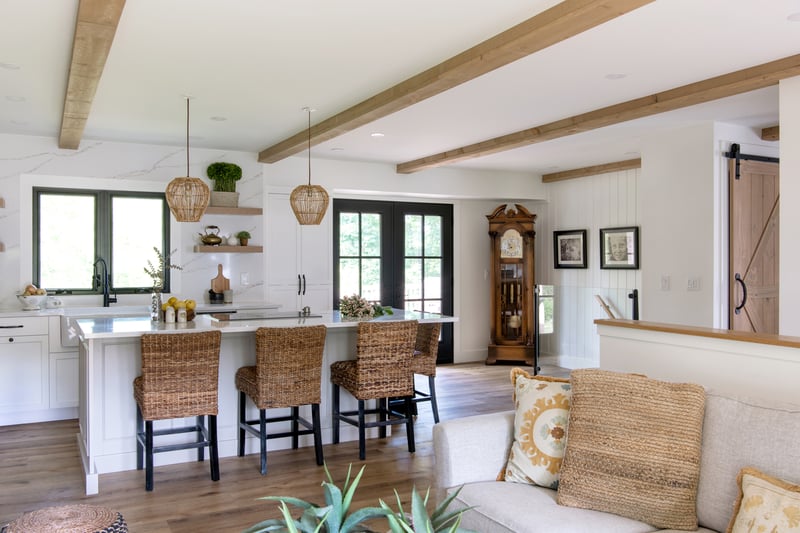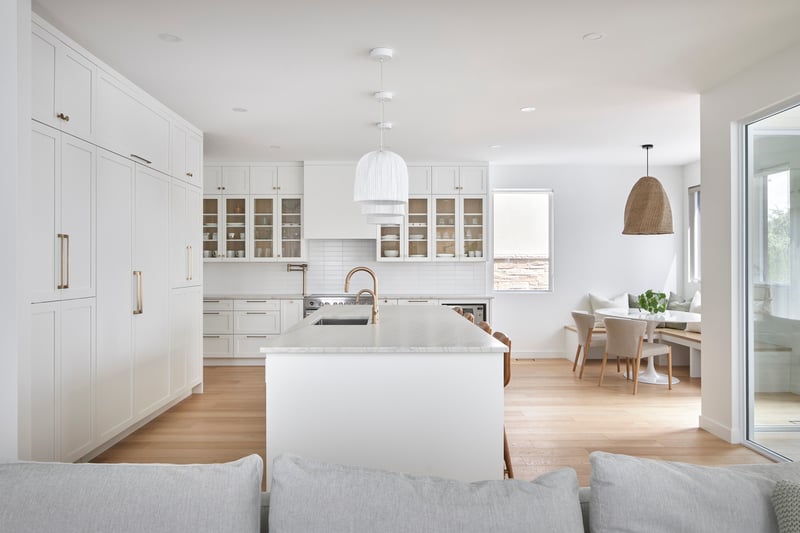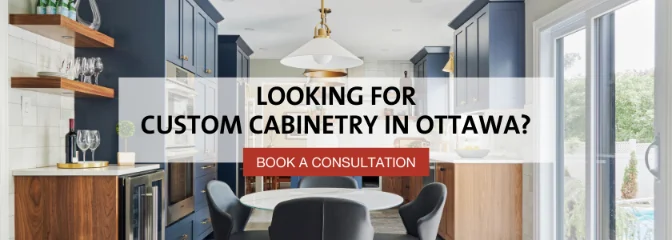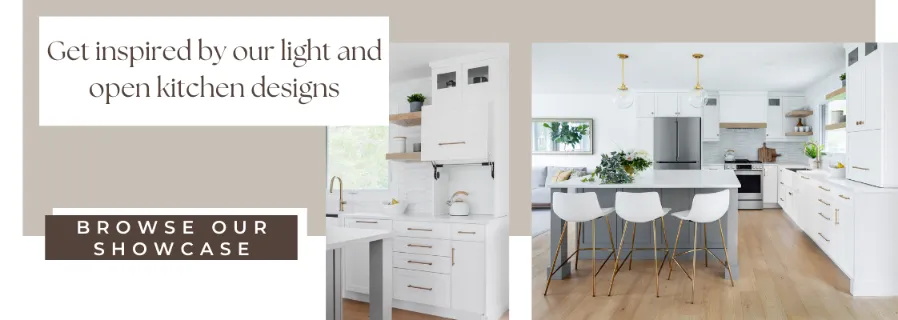8/08/2023 • Blog, Design Tips
Open-Concept Kitchen Design: Is It Right For You?
Estimated Read Time: 7 Minutes
If you’re undertaking a new build or a full-fledged kitchen renovation, you more or less have total freedom when developing your kitchen design.
The world of kitchen design is filled with a myriad of different styles, designs, and layouts to choose from. Each offers its own positives and negatives depending on your home and lifestyle preferences.
One of the more common layouts in past decades is the ultra-popular open-concept kitchen!
At Deslaurier, we have over 40 years of experience providing our clients with custom cabinets and kitchen design services. In that time, our in-house designers have crafted kitchen designs to fit every layout imaginable.
Accompanied by the expertise of Markie Plunkett, a design specialist and the owner of Timber+Plumb, based out of Windsor, Ontario, this article will explain what an open-concept kitchen is, highlighting the advantages and disadvantages associated with the layout.
Let’s get started!
|
Table of Contents |
|
What is an Open-Concept Kitchen? Design Styles for Open-Concept Kitchens Design and Material Continuity |
What is an Open Concept Kitchen?
An open-concept kitchen design refers to a layout that eliminates barriers and walls, creating a seamless flow between the kitchen and adjacent living spaces.
In traditional homes, kitchens were often separate rooms, closed off from the dining and living areas.
However, these barriers are removed in an open-concept design to create a more spacious, airy, and interconnected living space.

The goal of an open-concept layout is to eliminate walls and doors that traditionally separate distinctive rooms, creating an open, free-flowing space.
Open-concept layouts can be done in a number of ways, from combining kitchen and dining areas to dining and living rooms. However, it’s most commonly done in the kitchen and living area, which is what this article will focus on.
Popular Open-Concept Design Styles
There are several design styles that popularly lend themselves to the functional and spatial benefits of open-concept layouts. Three styles of design, in particular, are enhanced by an open or semi-open concept living space.
Contemporary. Contemporary kitchens often include a large kitchen island and plenty of free-flowing space. One of the more contemporary sensibilities.
Mid-century modern. These unique design styles are almost exclusively done using a semi or fully open-concept layout.
Modern farmhouse. Unlike conventional farmhouse design, which leans far more traditional, modern farmhouse elicits contemporary elements, ranging from its visual features to the layout of the kitchen.
Design and Material Continuity
You don’t have to worry about stylistic and material changes from room to room.
Flooring or wall colour are two of the simpler ways to achieve this. If you’ve found a flooring or wall colour that suits your taste perfectly, you can use it throughout your main area!
Hardwood flooring is a staple in contemporary homes and fits beautifully in any room of the house. Making it a natural choice for material continuity in an open-concept space.
If you’re going for an ultra-modern aesthetic, you can even install stone or tile flooring throughout the main floor.
With a larger space, this can be expensive. Thankfully, you can opt for a more cost-effective alternative like vinyl as a way to fit a vast amount of material into your budget.
As Markie states, you want the transition between the spaces to feel natural.
“Just be mindful of how elements transition and what type of transitions you implement” - Designer, Markie Plunkett
Consider where these “room” transitions are lining up. Is it at the ends of a wall or the end of cabinetry sets?
As long as the transition feels natural and cohesive, the choice is yours!
Unique Ways to Differentiate “Areas”
As we touched on above, continuity in your space is essential, but open concepts can also benefit from having some slight differentiation between your areas.
So long as the spaces complement one another, not every element between the two zones needs to be the same.
Something like the cabinets of a living area wall unit is a great place to do this. Wall unit cabinets have the ability to keep continuity with kitchen cabinets while also differentiating from them slightly.
Keep the same cabinet door style throughout, but use a unique colour scheme. Maybe something a little bolder than what you might use in your kitchen design or even a slight change like using a different hue of the same colour family.
Or take it one step further and integrate noteworthy physical and architectural designs:
“More dramatic ceiling and architectural details, like a cathedral ceiling” - Plunkett
You can also create a distinctive accent wall or even incorporate various forms of lighting with pot lights in the kitchen and hanging lighting in the living space.
There are plenty of ways to add a distinctive touch to the space.
Advantages
With that, let’s take a look at some of the key advantages of an open-concept layout.
Connected and Inclusive Space
The openness that accompanies this floor plan lends itself extremely well to social interaction and is ideal for a homeowner who likes to entertain.
Even for someone simply preparing meals, the connected space allows them to still be included in the conversation.
Better yet, you can have an island into a designated gathering place – the central hub of the space. Connecting the “kitchen” with the living room.
The kitchen work area is on one side with overhang seating backing onto the social area on the other.
Kitchen Workflow
When it comes to kitchen layouts, the primary goal is creating a functional space with designated workspaces and comfortable traffic flow.
Whether it’s the conventional kitchen work triangle, or enhancing a galley design, these sentiments ring true. Which is what makes open-concept designs so great for overall kitchen function.
The kitchen is the highest traffic area in the home and an open-concept design allows for plenty of extra room to move around and reduce overlap while someone is working in the kitchen.
Great for Limited Space
An open-concept design can be for large homes or smaller condos, the size of the space truly doesn’t matter.
“It’s all about the end goal of the users” - Plunkett
In fact, many apartments, condos, or smaller homes utilize an open-concept layout to amplify the living space and make full use of the available square footage.
Appliance Flexibility
If you’ve experienced the kitchen design process before, you know the importance of providing your kitchen appliances with enough space.
In fact, not leaving enough clearance for your appliances is one of our key mistakes to avoid when designing your kitchen.
An open-concept layout lends itself perfectly to this.
“Appliances can fit much better with more space for door swings” - Plunkett
There are fewer walls, door frames, or barriers to consider for your appliance clearances. This results in fewer restrictions for your appliances and where you can locate them.
Enhanced Natural Lighting
Another benefit of opening up your common areas with an open-concept floor plan is the influx of natural lighting throughout your home.
Not only can you get much more lighting throughout your home, but better quality lighting, as well, not having to rely as heavily on lamps and light fixtures.
By removing interior walls, natural sunlight from windows in the exterior walls can freely permeate throughout the space, illuminating areas of your house that would typically be obstructed. This creates a more open and light-filled environment, enhancing the overall brightness and warmth of your home.

Disadvantages
Of course, with advantages come disadvantages. Depending on your lifestyle and personal preferences, an open-concept space may not be for you.
No Sound Barrier
For starters, the way sound and smell travel in such an open space can be a negative factor.
Converse to the benefits of enhanced lighting, there are fewer walls and barriers to absorb sound in an open-concept space. Meaning noises from an active kitchen won’t be muffled in the living room, and vice versa.
Someone trying to read in the living area while the sounds of pots and pans are clanging away in the kitchen. Or maybe the kids are doing their homework at the kitchen table while the television is on.
It’s hard to escape these sounds.
Further, the same can be said for smells. While most people love the smell of home-cooked meals or freshly baked cookies, any and all kitchen smells will transfer into the main living area.
Lack of Privacy
While open floor plans are great for parents to easily keep an eye on kids or to create an inclusive environment for entertaining, they also come with an associated drawback: a lack of privacy.
Many households can have people contending with different ages, from babies to teenagers and grandparents who all live in the same home.
Varying household members will have different schedules and activity levels which could benefit from separating the kitchen from the living room.
For this reason, a closed floor plan may be ideal for families that prefer the added privacy.
Consistent Upkeep
Open floor plans create more openness in homes, but this also means that the primary common areas of your home are out in the open almost all the time.
With an open floor plan, more upkeep (tidying, sweeping, vacuuming, dusting and more) may be necessary, and at a more frequent rate.
It’s more difficult to hide messes in an adjacent room since there are fewer “rooms.” A conventional kitchen allows you to leave dirty dishes and post-dinner messes for later as you entertain your guests in the living room.
Less Wall Space
Simply put, less wall space means fewer cabinets. Both in the kitchen and in the living area.
If your design already has adequate storage, this shouldn’t be an issue. However, if you have limited space, you might find yourself wishing you had more storage space.
From a decorative point of view, it can also be a hindrance if you are an art enthusiast or have a collection of framed family photos you love displaying on your walls.
Traditional rooms equal more walls which equal more opportunity for decorative display. It’s something to consider depending on the visual decor you envision in your home.
Is an Open-Concept Kitchen Right For You?
While an open-concept kitchen design has numerous advantages, it might not be suitable for every home or family.
Some homeowners prefer more traditionally defined spaces for cooking and dining, while others may have concerns about cooking smells spreading throughout the entire living area.
However, for those who enjoy a more communal and connected living space, the open-concept kitchen can be an excellent choice.
It's essential to consider the specific needs and preferences of the household when deciding on your kitchen layout.
If you've envisioned your kitchen in this style, collaborating with a skilled kitchen designer could be the ideal approach to bring your vision to life.
A kitchen designer can adeptly incorporate all your desired requirements and preferences into the design, ensuring that every detail aligns perfectly with your dream kitchen.
Design with Deslaurier Custom Cabinets
Are you looking for a personalized custom kitchen design to fit your home’s unique needs? You’ve come to the right place!
If you have your eye on custom cabinetry, Deslaurier Custom Cabinets has everything you need. With over 40 years of experience to our name, we provide our clients with a fully customized design process with our talented team of designers.
Book a consultation with a Deslaurier design expert at our Ottawa showroom today!
Live outside the area? Find a Dealer to connect with near you! Interested in becoming an authorized Deslaurier dealer? Visit our Become a Dealer page to learn more!




